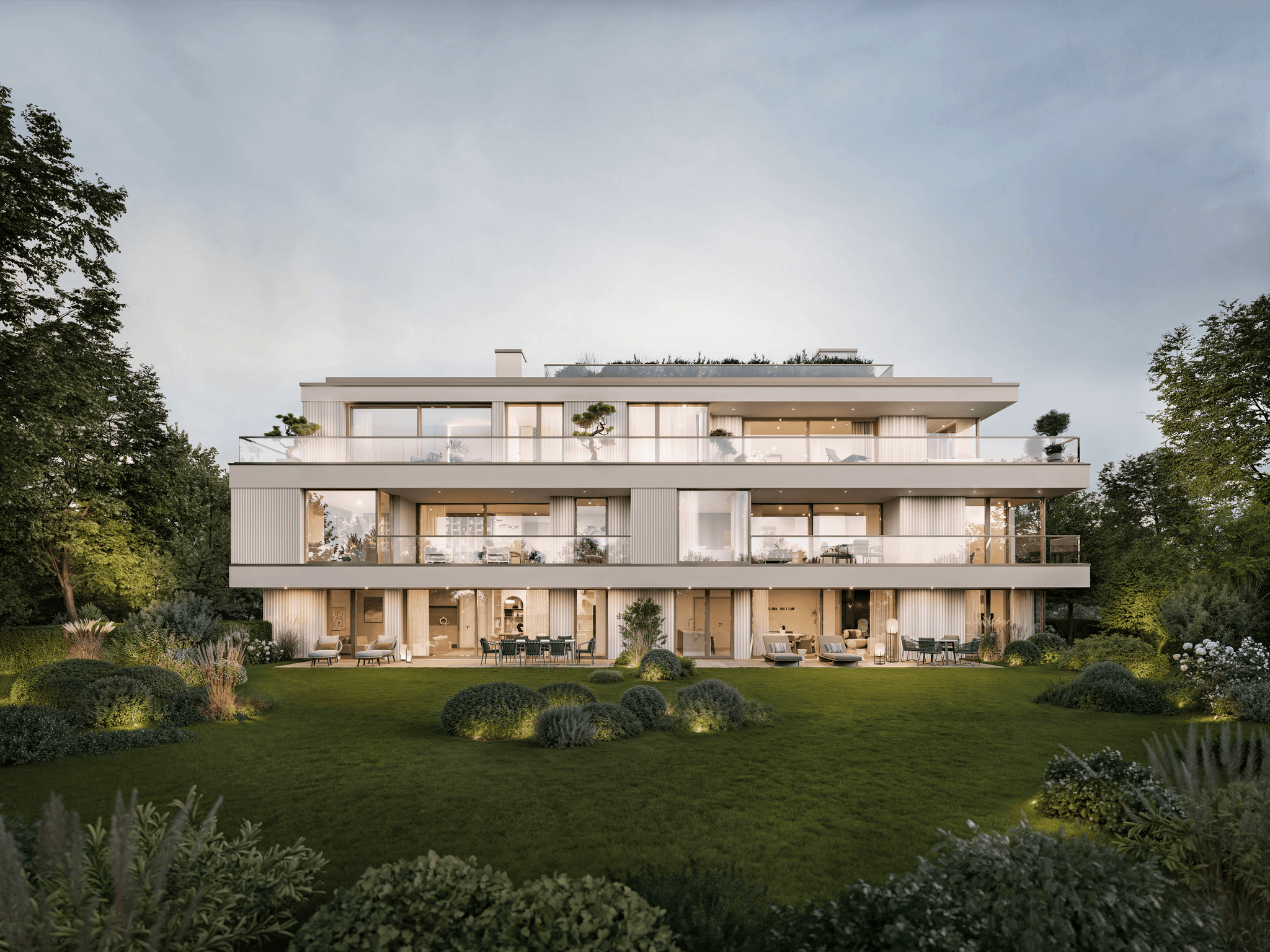3D Visualization for Architecture
Architectural visualizations have a different job than marketing images. They help teams understand a design, compare options, and make sound decisions. It’s not about show; it’s about clarity: Does the spatial idea hold up? Do materials make sense? Does the light support the intended use? Is the outdoor realm integrated plausibly?
What is 3D visualization for architecture?
It’s representational planning with images that make a project understandable before it is built. Depending on the question, this ranges from reduced white models to realistic views. The visuals are based on drawings or a 3D model and make proportions, relationships, and spaces legible. They are used where decisions happen: design reviews with the client and project partners, competitions, design councils, and permitting.
In project meetings, assumptions need to be explicit. Architectural visualizations make them visible: Which room depths are truly legible? Which facade sits calmly in its ensemble? Where do conflicts between use and circulation appear? The image is not a “beautifier”; it’s a test instrument.
Unlike marketing‑oriented 3D visualization, the architectural variant avoids idealized pictures in favor of verifiable assumptions. Readability is key. A good image makes assumptions visible and testable.

Why it works: value in design and decisions
Visuals create shared understanding across mixed teams. They reduce misunderstandings, reveal conflicts early, and make options comparable. That cuts iteration, stabilizes timelines, and lifts quality. In juries or design councils, visuals translate complex drawings into something quickly grasped. For clients, they provide confidence that an idea truly carries. In short: they lower risk and save time and cost because decisions rest on clear evidence.
Decisions don’t get faster because you have more images, but because everyone sees the same evidence. A curated set with identical viewpoints per option creates true comparability—and lowers the risk of late corrections.
From design to visual story: guiding question, scenes, evidence
Start with a guiding question. What must the design deliver at its core? For example: more daylight and sightlines at ground level; a quiet courtyard as a place to stay; a robust facade for a tough urban climate. Let that question steer the image selection.
Rather than ticking off rooms alphabetically, plan scenes that make the design performance visible and reviewable. A sequence might begin with an exterior view that explains address and urban setting, followed by a view that shows ground‑floor depth, then an interior with sightlines, and finally an image that demonstrates material and detail credibility. If an option is being tested, show two identical views of the same cut with material A and B—so they can be judged directly.
An anonymized example: In a competition entry, the choice was between a light brick facade and a mineral render. The sequence started with the address on the square, then two identical views at comparable time of day—one with brick, one with render. It closed with an interior that explained the courtyard connection. The jury chose the render because it calmed the ensemble and brought the courtyard forward. The images focused the discussion and made a clear decision possible.
For options, we recommend identical camera positions, the same time of day, and a short assessment note per image (“address formation,” “ground‑floor depth,” “courtyard relation”). This replaces gut feel with explicit criteria and keeps council/jury discussions on track.
A brief step before final views also helps: two to three mood previews to confirm the guiding idea, then the final series. That keeps loops small and decisions robust—without bloating the process.
Conclusion: visuals that move planning forward
Architectural visualization is a working tool. It shows whether a design delivers what it promises. When a guiding question drives image selection and each image has a job, decisions become faster, safer, and better grounded. That’s when visuals have their greatest value.
Next step
Facing a design decision or comparing options? Send us the drawings, your guiding question, the planned decision date, and—if available—one or two options. We’ll propose the right images, share a realistic timeline, and provide a transparent offer. If needed, we also support competitions or council meetings with the right image sets.
Make your next design review decisive. Contact us for a tailored image plan based on your guiding question. Learn about our 3D visualization process and browse the portfolio.

