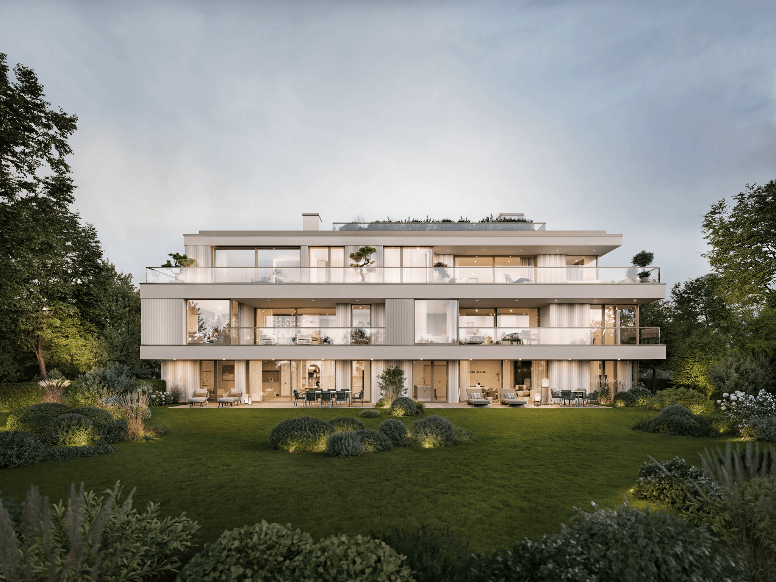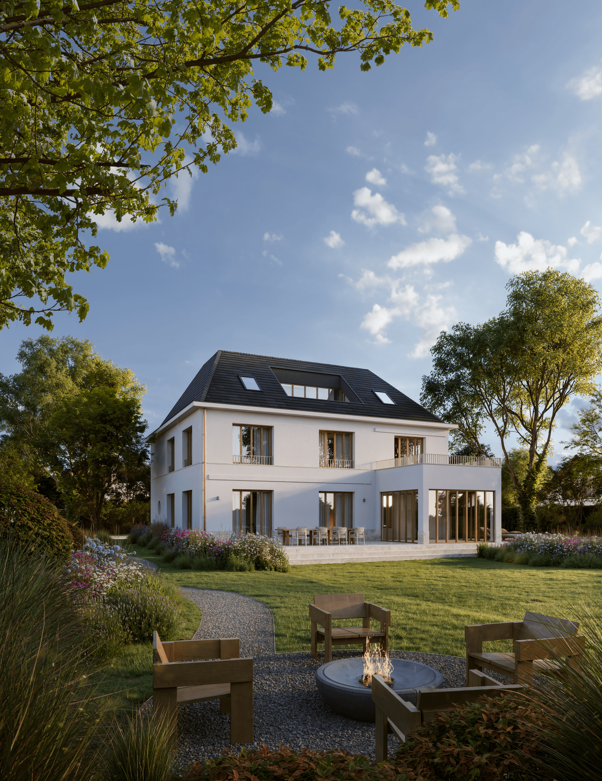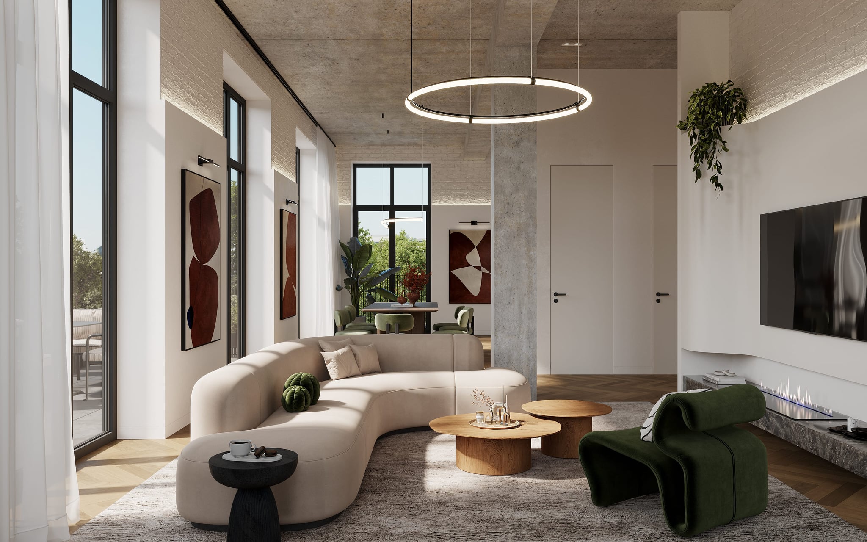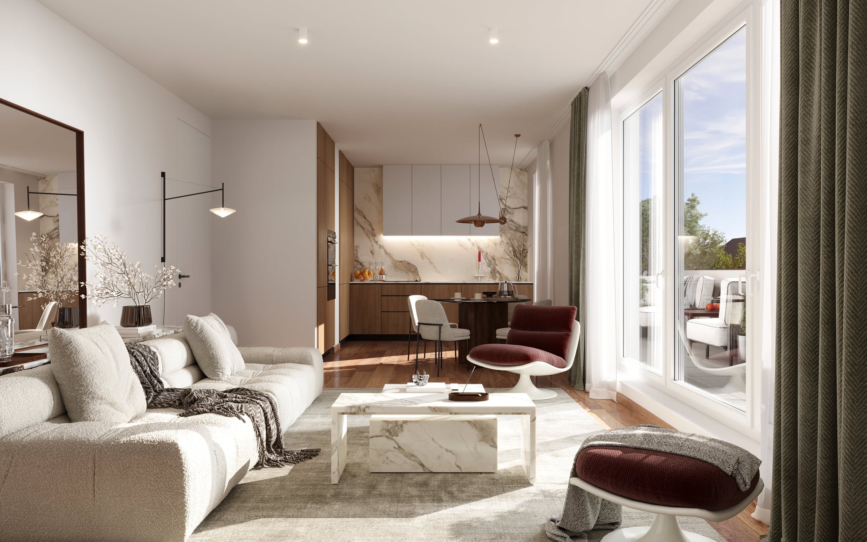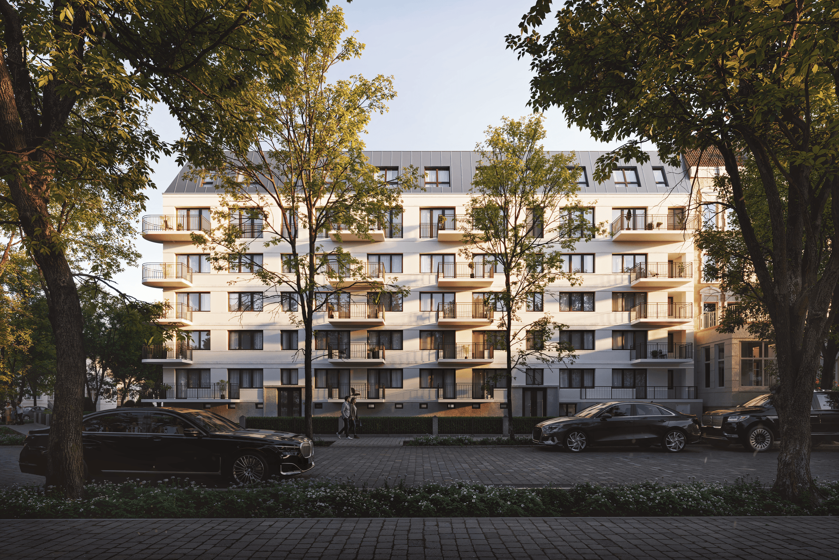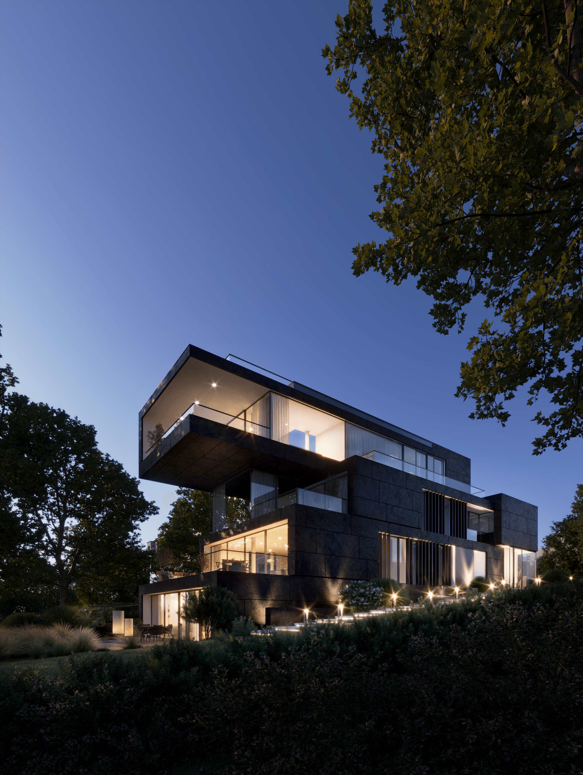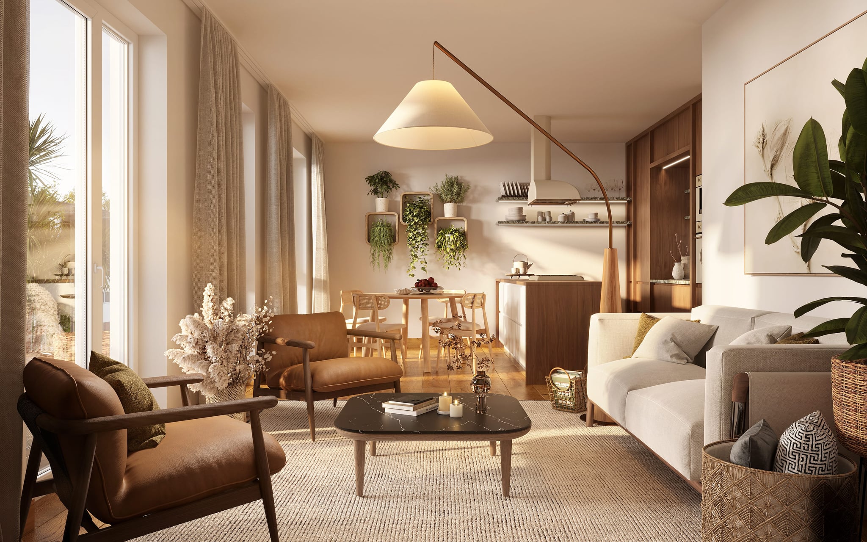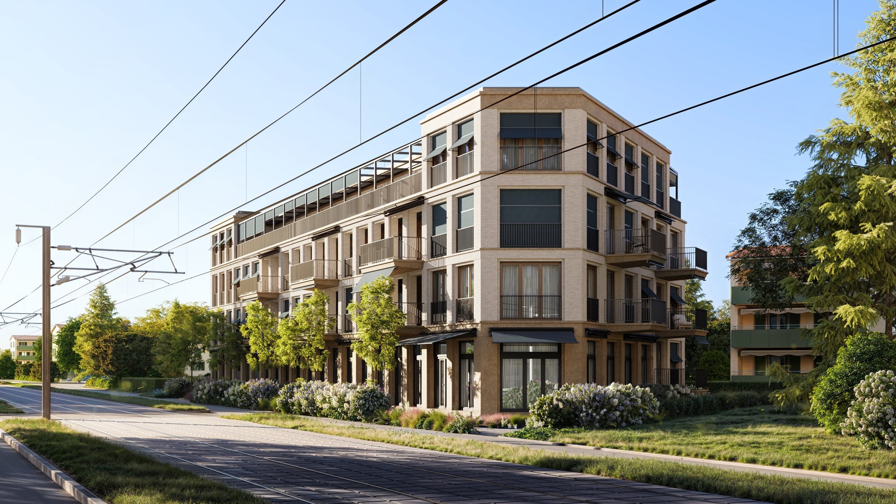3D Architectural Visualization & Rendering Services
We create photorealistic 3D renderings that bring your architectural and interior design projects to life. From residential developments to commercial spaces, our renderings help you present, market, and sell your vision with clarity and impact.
We create realistic 3D architectural visualizations for residential and commercial projects: interior and exterior architectural visualizations, 3D renderings for brochures and sales, as well as animations and 360° tours.
High-quality 3D architectural visualizations that bring real estate projects to life with realism and precision.
- Residential complexes
- Multi-family homes
- Commercial buildings
- Office buildings
- Architectural competitions
- Project presentations for investors
Photorealistic interiors that create an emotional connection with potential clients and buyers.
- Virtual staging
- Residential properties
- Hotels
- Hospitality spaces
- Retail spaces
- Office spaces
- Interior design concepts
3D Animations
(03)Dynamic presentations that bring your projects to life and capture attention.
- Real estate marketing
- Sales presentations
- Social media
- Online campaigns
- Trade fairs and events
- Communication with investors and stakeholders
VR Walkthrough
(04)Interactive 360° tours for an emotional and impressive presentation of real estate.
- Digital real estate marketing
- Interactive client presentations
- Virtual trade fair booths
Our 3D Visualization Projects
See all worksCatalog & Price List
Explore our latest catalog to see examples of high-end architectural renderings and get our complete price list. Submit the form, and we’ll email you the catalog link directly — so you can browse it anytime and plan your next project with confidence.
Benefits of 3D Visualization for Your Real Estate Projects
Professional 3D visualizations increase the appeal and sales success of your real estate projects. Impress buyers and investors with photorealistic architectural visualizations, high-quality interior renderings, striking 3D animations, and interactive VR tours.
Fast implementation
Delivery of the final images within only 3-5 working days.
Realistic Representation
Accurate visualizations help clients imagine the finished project in the best possible way.
Higher Sales Potential
Inspire potential buyers and increase your conversion rate.
Clear Communication
Eliminate misunderstandings through vivid, visual project presentations.
Faster Project Execution
Early detection and correction of planning errors saves time and costs.
Competitive Advantage
Stand out from competitors with professional, emotional, and aesthetically compelling visualizations.
Our Workflow and Milestones
Our structured workflow is designed to ensure quality and timely delivery.
Concept Draft Delivery
Building on the project briefing, our creative team develops initial visual concepts rendered in grey. This approach ensures that the project’s geometry is accurately established and that camera positions are optimal—forming a solid foundation for the subsequent full-color draft.
Initial Full-Color Draft Delivery
The initial full-color draft brings your project to life by incorporating all colors, materials, and details based on the concept draft and provided information. This stage establishes a comprehensive visual basis for further refinement.
Review and Iteration Rounds
Feedback is provided in writing, with clear references to the elements requiring revision. Up to three standard revision rounds are included, with additional iterations subject to extra charges.
Feedback is provided in writing, with clear references to the elements requiring revision. Up to three standard revision rounds are included, with additional iterations subject to extra charges.
Production & Finalization
Once the draft is refined and approved, the project moves into final production. This stage includes high-resolution rendering, post-production adjustments, and preparation of the final deliverables.
Final Approval and Delivery
The project is considered complete once the final deliverables are approved in writing. Any modifications after final approval will be treated as separate work and billed accordingly.
Deliverables
We deliver photorealistic architectural visualization and 3D renderings for new-build real estate—fast, precise, and conversion-focused. Here’s what’s included and which options you can add.
Our Customers
BRAWO Real Estate
Marius Fahrner
AOC | Die Stadtentwickler
Solivia
Nidus
H-I-M Villenbau
NDG Beteiligungsgesellschaft
Engel & Völkers Immobilien
CREST Unternehmensgruppe
Gaia Group
ZWEII Immobilien
Andresen & Co. Immobilien
HYEST Real Estate
Bremer
WWI WOHNWERT IMMOBILIEN
WOHNINVEST
NEUBAUTEAM
Günter Terfehr Bautechniker
EICHBERG
Amoreal
... and more
See what clients say about cooperation with Oblik3D.
“We are extremely satisfied with the consistently high quality and professional preparation of your work. The collaboration is always fast, transparent, and straightforward. The high-quality visualizations are particularly noteworthy, as they significantly enhance the impact of our projects and greatly improve the understanding of spaces and the overall concept. We are always happy to reach out to you again and look forward to continuing our collaboration. Ask ChatGPT”
“We are more than satisfied and have been working with Oblik3D with great pleasure for many years. The team creates the visualizations – both interior and exterior views – for all our projects. Angela always responds to all our requests, works quickly, and delivers excellent results – professional, precise, and with a great sense of space and impact. We can wholeheartedly recommend Oblik3D and look forward to many more visualizations together and continued great collaboration. ”
Frequently asked questions
Have questions about 3D visualization? We’ve got the answers. Explore the most frequently asked questions about our 3D visualization services below.
All frequently asked questionsA 3D architectural visualization is a photorealistic representation of an architectural or interior design concept. It allows you to experience materials, lighting, and atmosphere realistically—long before construction begins.
3D visualizations create emotion and engagement. Buyers, investors, and partners can better understand the project and make decisions more easily. This makes your presentation more professional and speeds up the sales process.
We usually need floor plans, sections, elevations, and material specifications. Optional reference photos or mood boards help us accurately capture your design vision.
→ You can start your project directly via our contact page.
Depending on the scope, a single exterior or interior visualization typically takes 3–5 working days. Larger sets with multiple views or animations require additional time.
Interior visualizations focus on furniture, lighting, and atmosphere—ideal for showcasing style and material concepts.
Architectural visualization highlight architecture, context, and surroundings—perfect for competitions or marketing campaigns.
Standard visualizations offer high-quality results at an attractive price. Premium visualizations include advanced lighting simulation, refined detail, and post-production—ideal for marketing, competitions, or large campaigns.
Yes. 3D animations bring spaces, light, and atmosphere to life dynamically. They are perfect for presentations, social media, or promotional campaigns.
→ Explore examples under 3D Animation.
Yes, we produce interactive 360° tours that allow visitors to explore spaces virtually. They are especially useful for new developments and online property marketing.
→ Learn more under Virtual Tour.
High-quality visualizations convey professionalism and build trust. Combined with a cohesive brand identity, exposé, and website, they help present your project consistently and strengthen your overall marketing.
→ Discover more about our real estate marketing services.
We deliver final images as high-resolution JPEG or TIFF files (typically 6000 px width). On request, we can also provide versions optimized for web, print, or large-format use.
