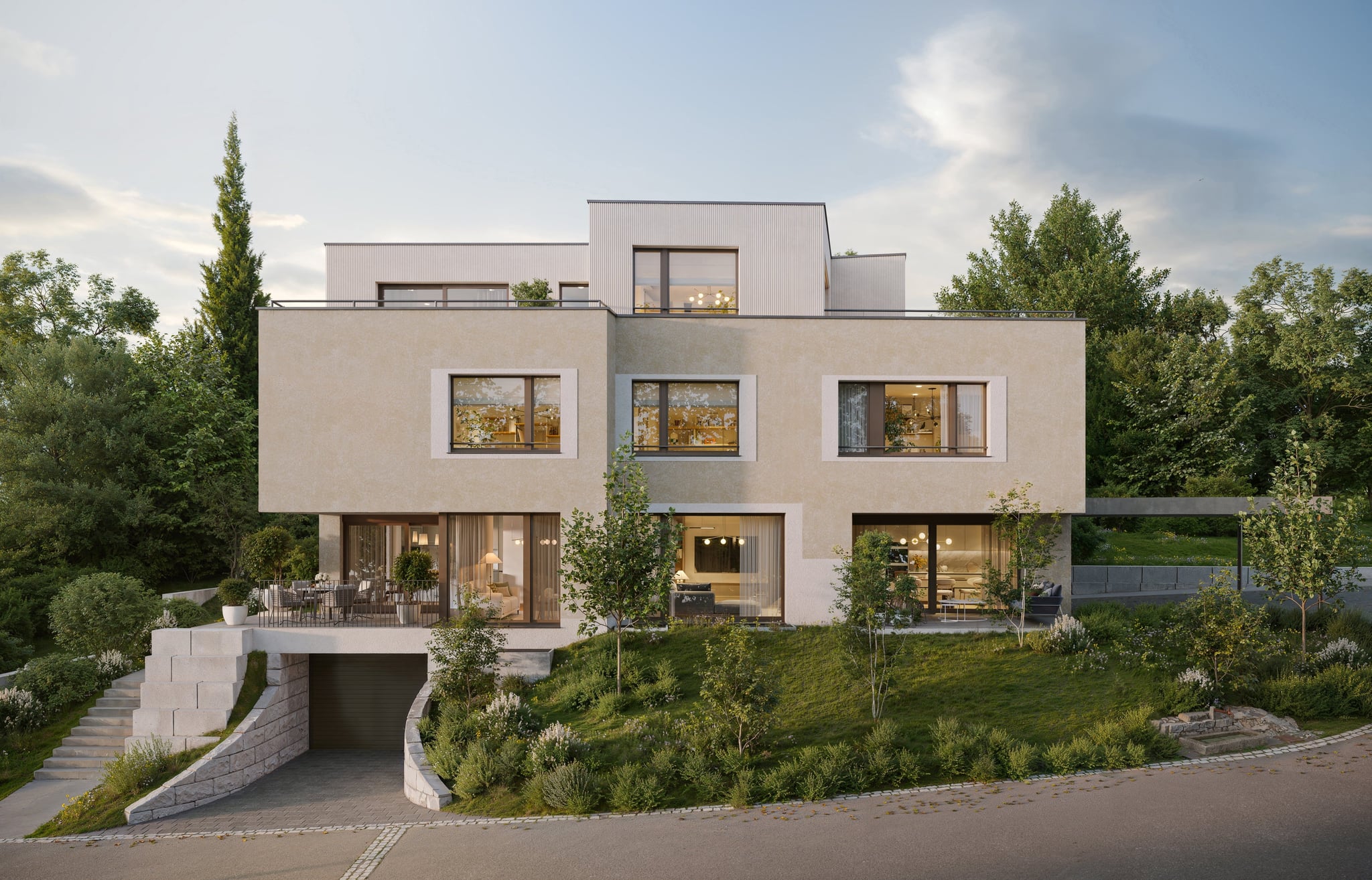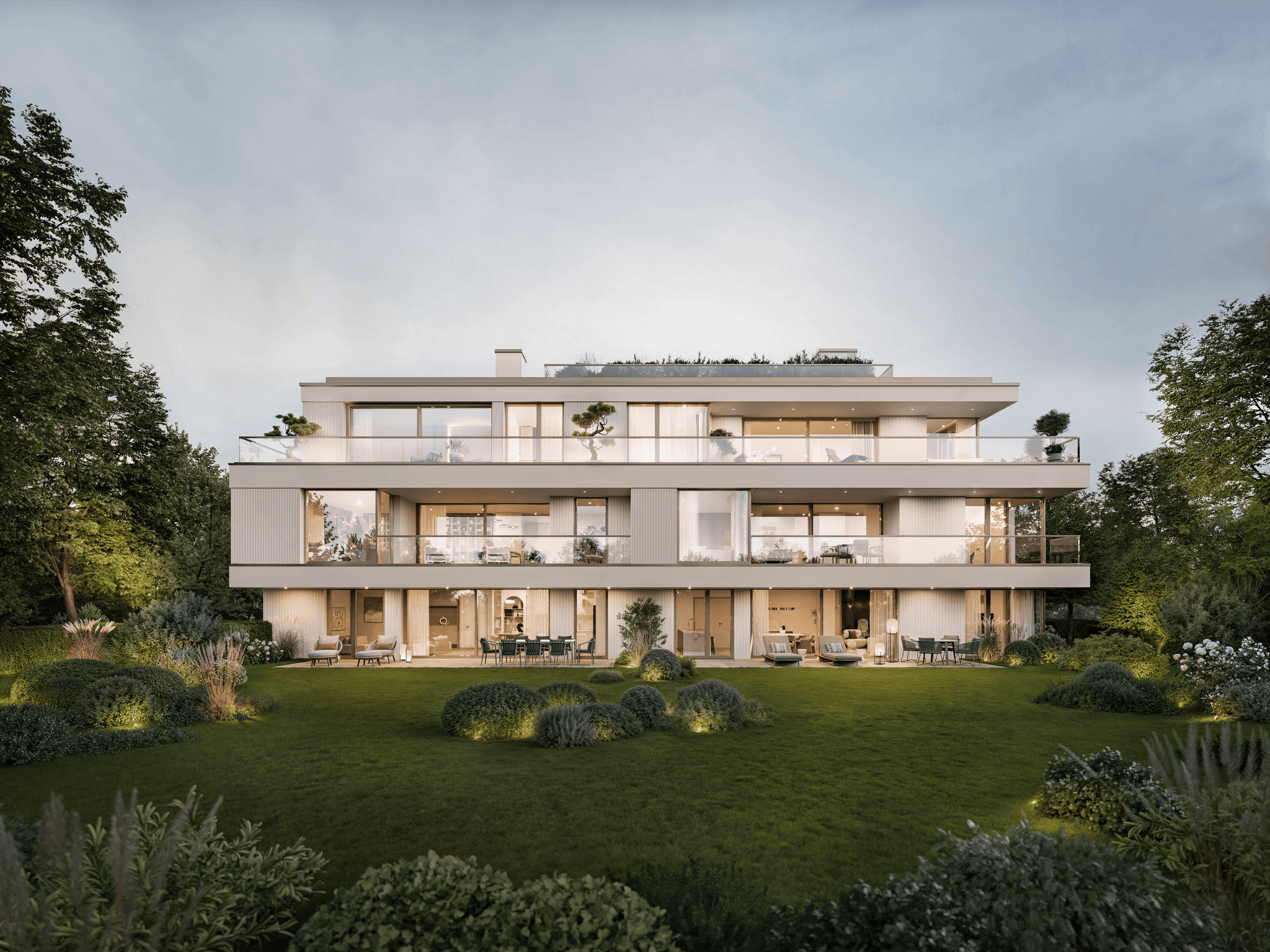
EDITION SB25
EDITION SB25 sits within a green residential pocket of Munich, pairing clear, modern architecture with calm outdoor spaces. Light façades, generous glazing, and stepped terraces shape a quiet, refined presence.
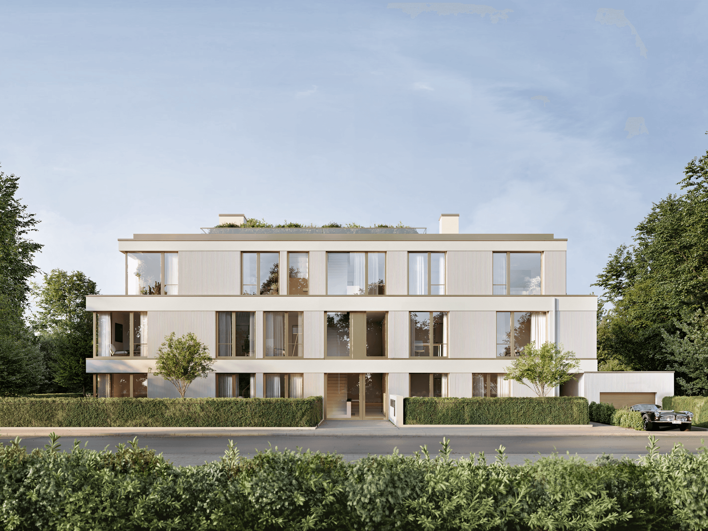
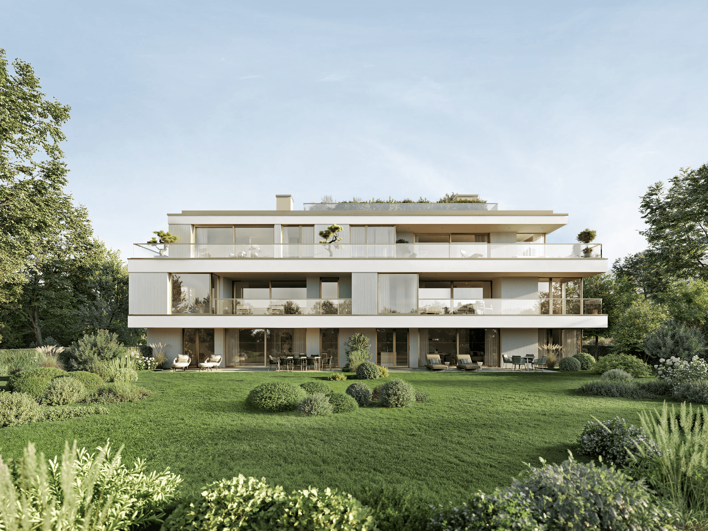
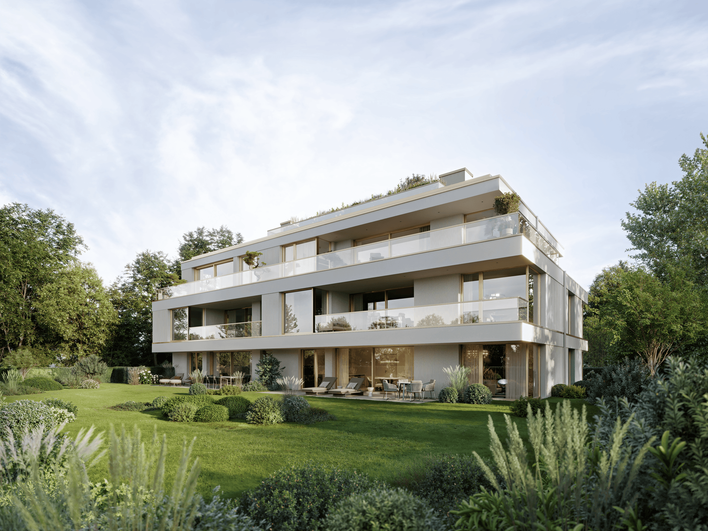
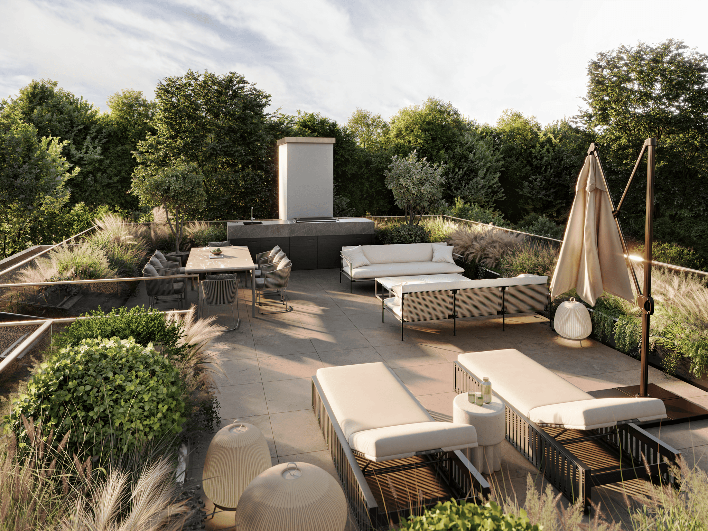
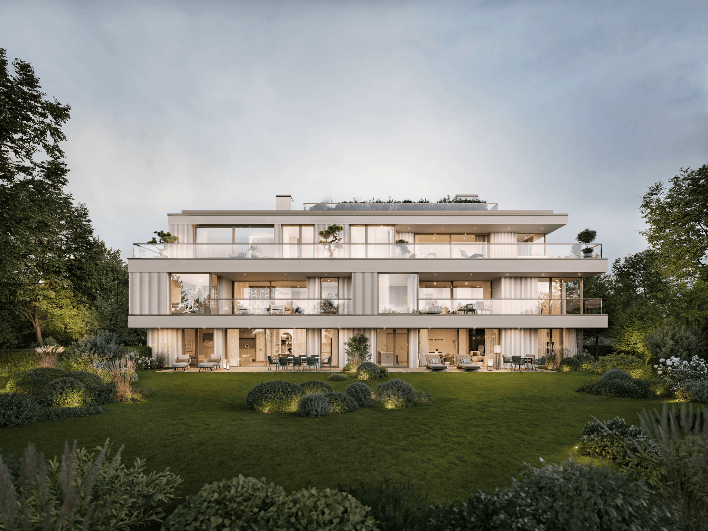
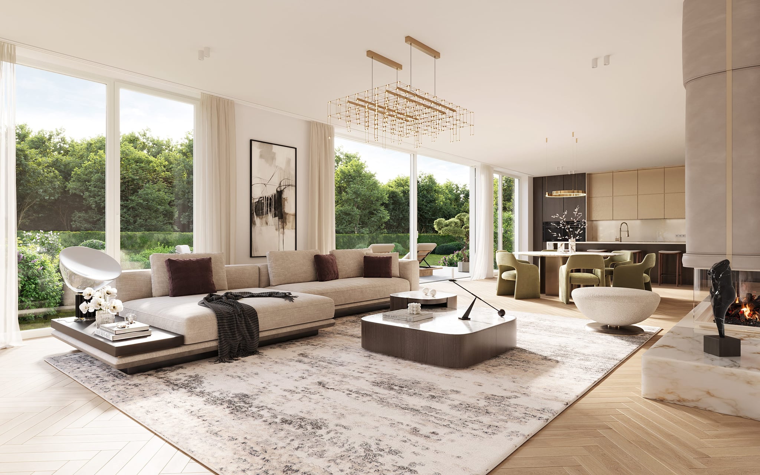
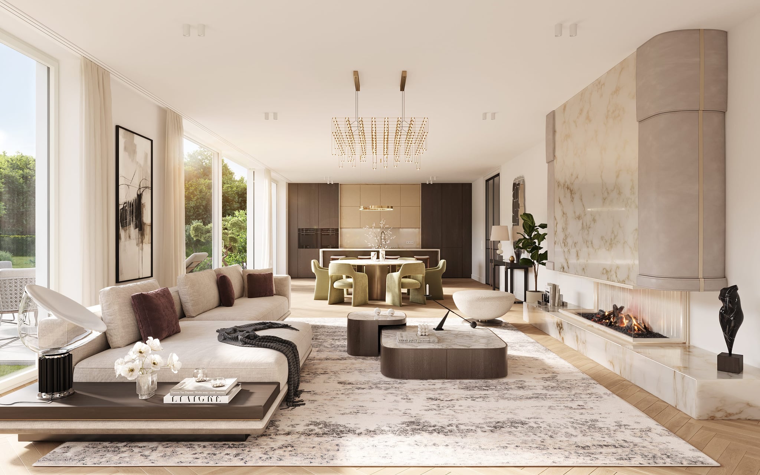
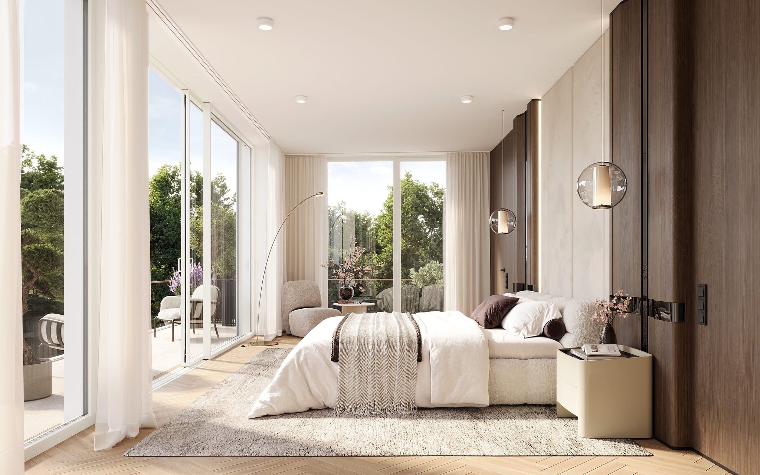
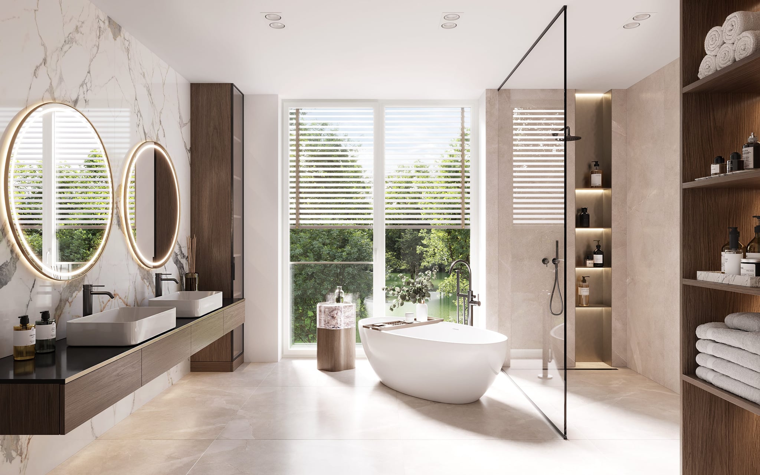
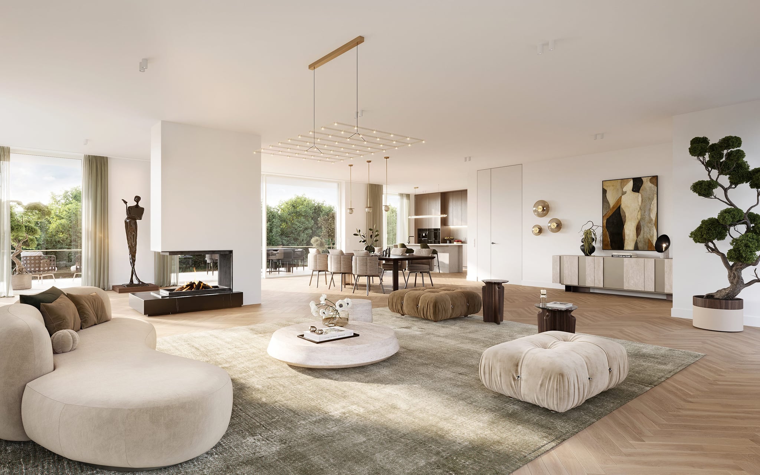
We produced a complete set of 3D visualizations across exterior and interior views. Outside, the images emphasize the measured geometry, the fine façade rhythm, and the lush garden setting. Inside, soft daylight, tactile materials, and balanced furniture compositions set the tone—open living and dining with a fireplace, a serene bedroom facing the greenery, and a spacious penthouse atmosphere. The aim was not only to show the spaces, but to convey how they feel.
The final series communicates the project’s calm, high-end character and supports a clear, consistent presentation of both architecture and lifestyle.
