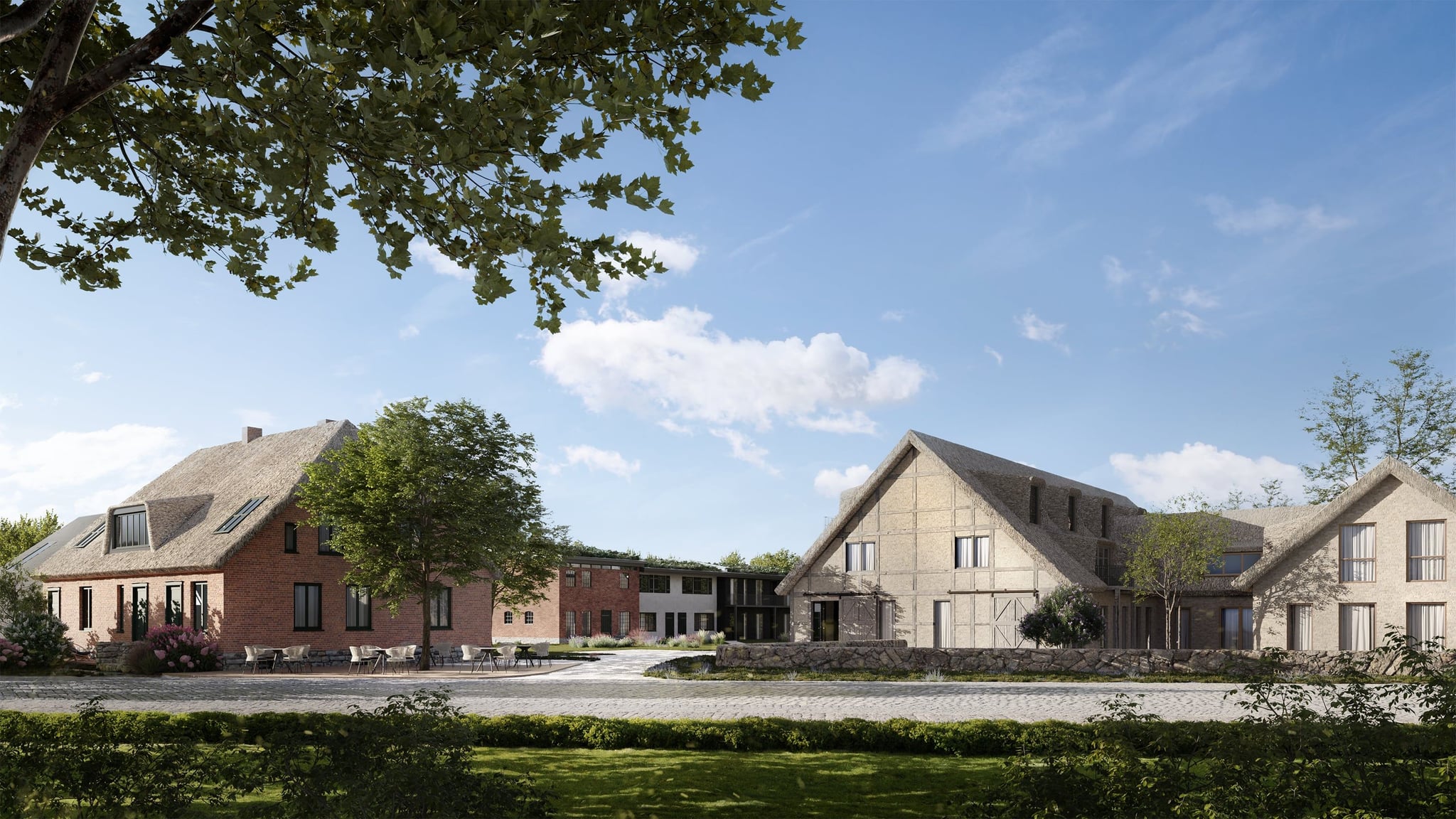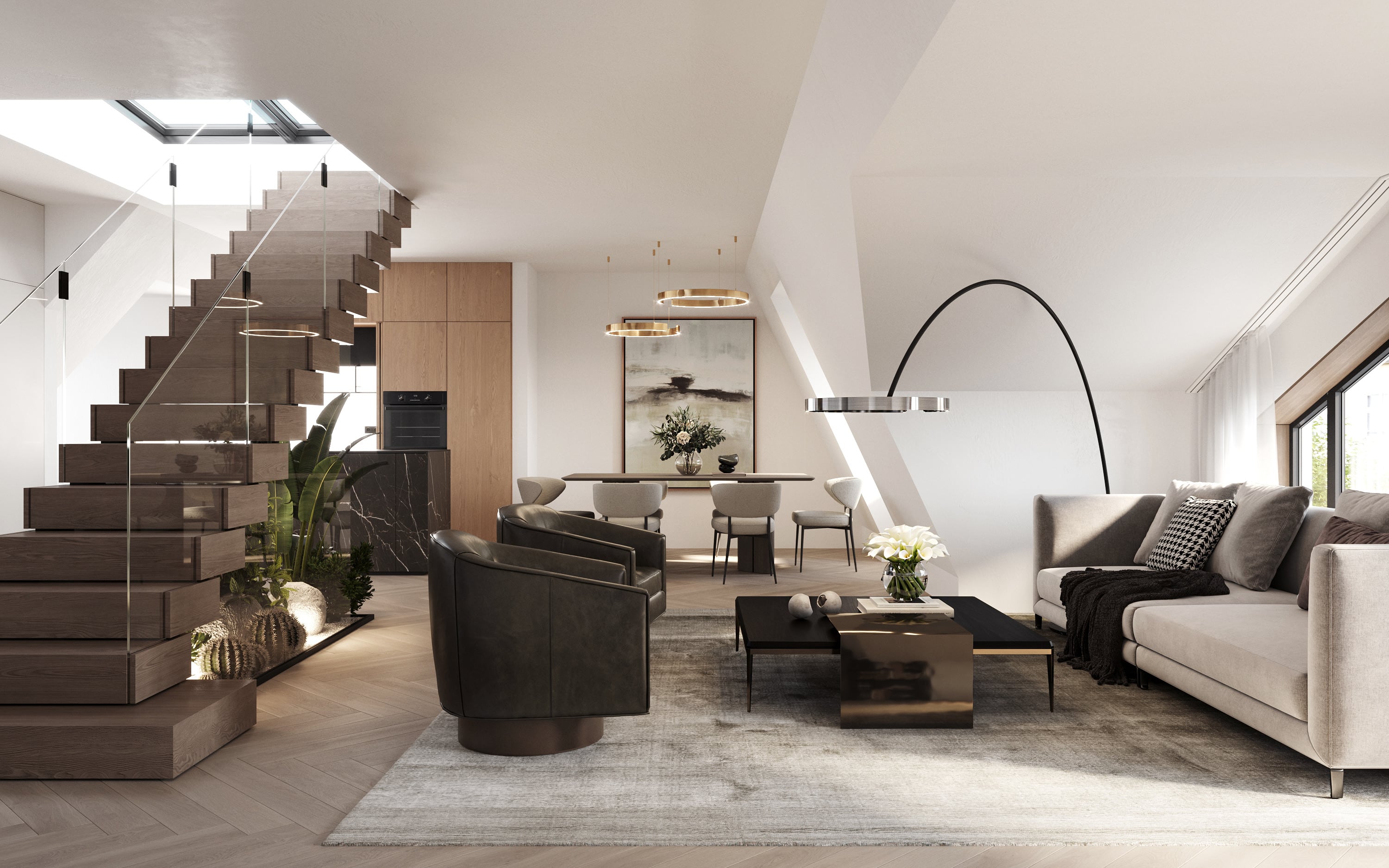
Winterhude Charm
Transforming Hamburg’s Historic Charm with Modern 3D Architectural Visualization At Oblik3D, we pride ourselves on delivering top-notch 3d architectural visualization services that blend seamlessly with reality, creating stunning representations of both exterior and interior spaces. Our latest project in the historic heart of Winterhude, Hamburg, exemplifies this approach.
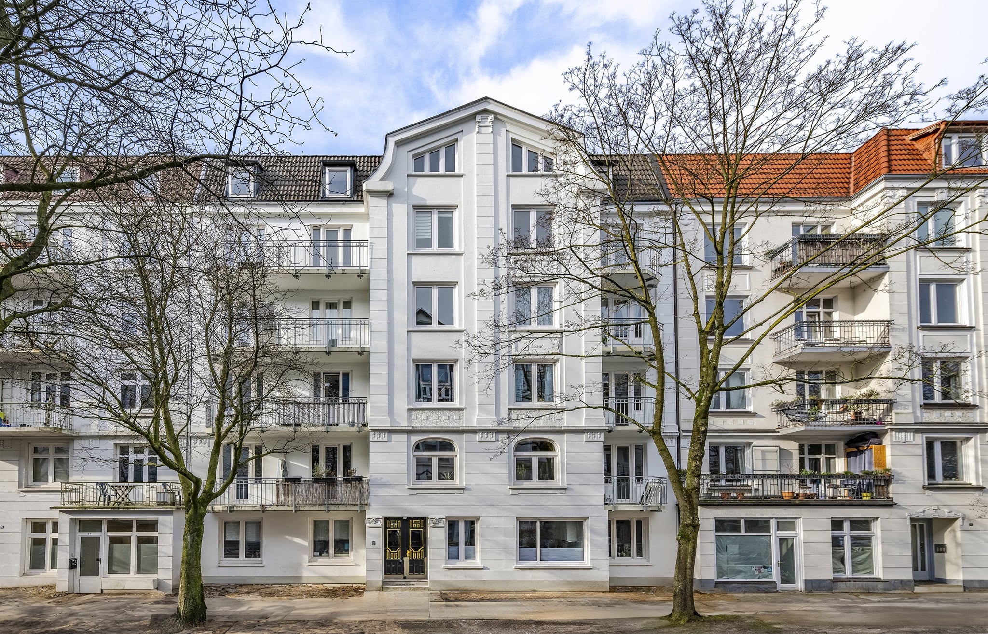
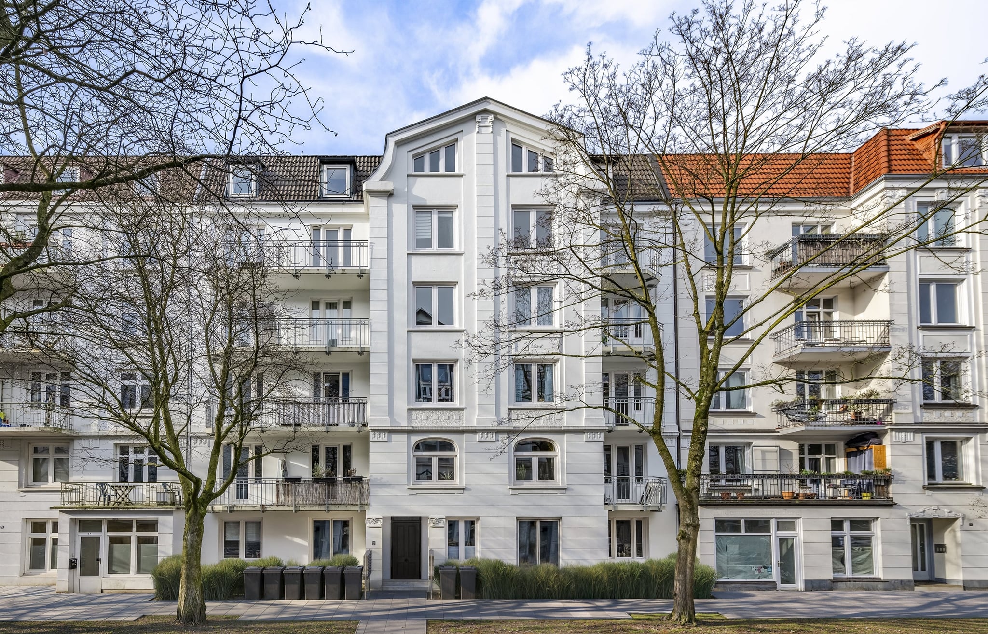
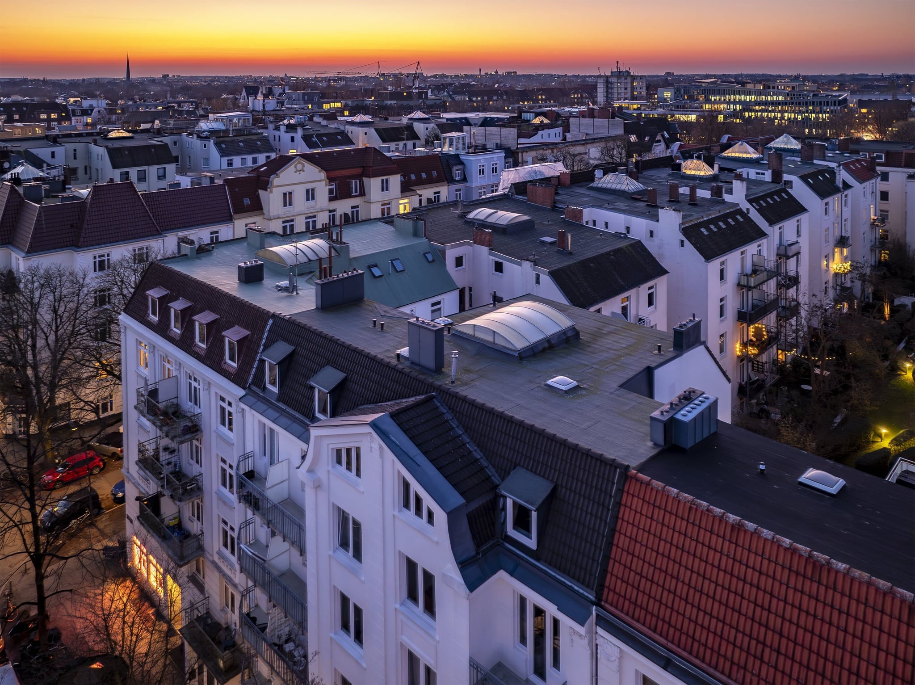
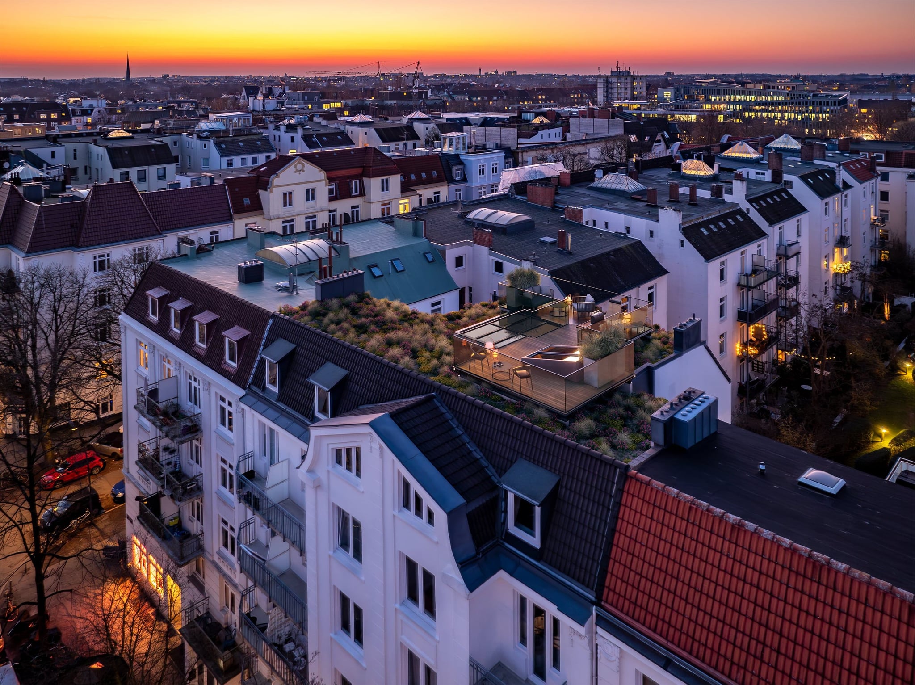
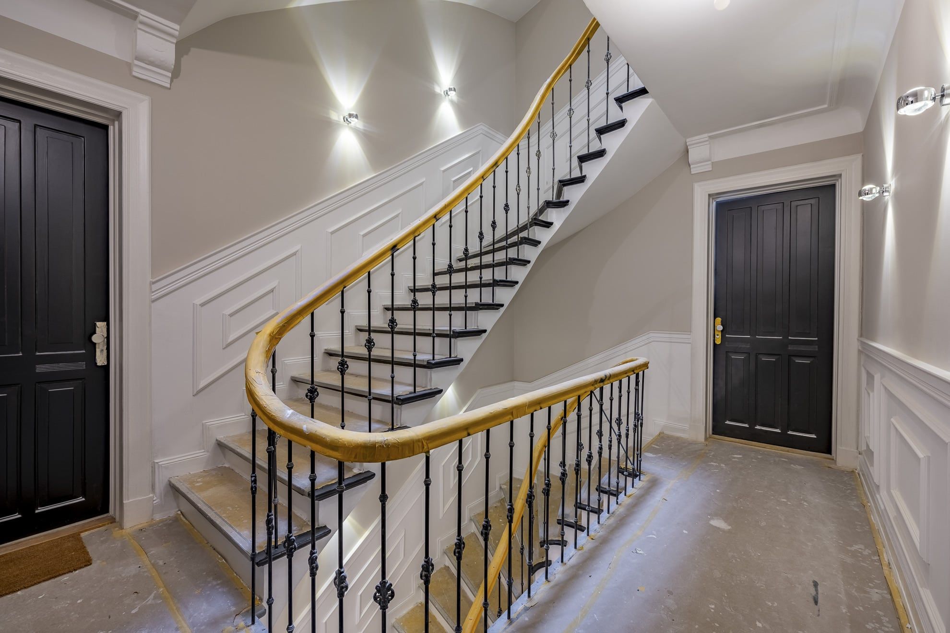
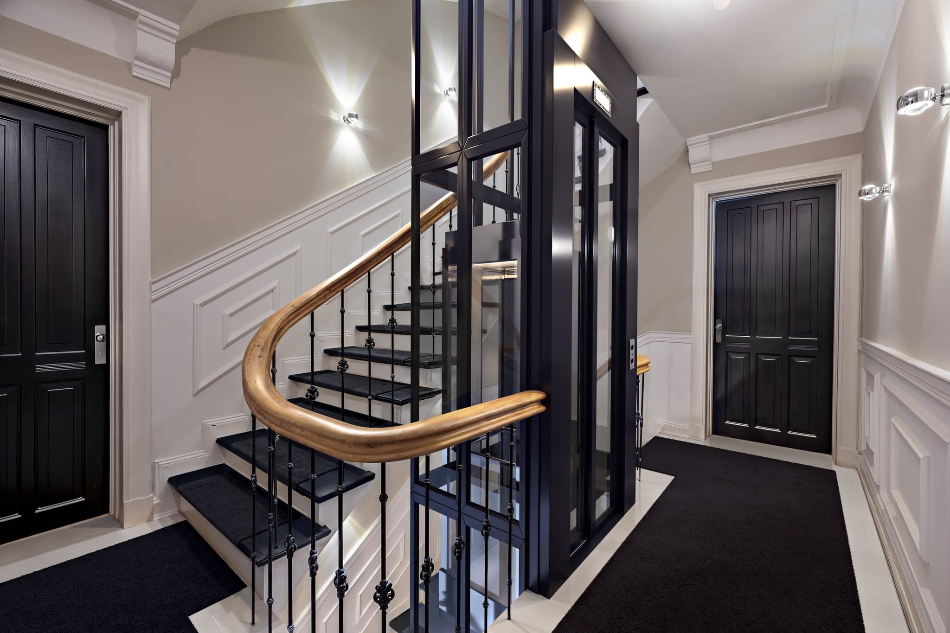
For this project, we combined real photographs with our advanced 3d visualization techniques to highlight the renovations while preserving the property's historic charm. The exterior 3d visualization focused on the ground floor and the rooftop, demonstrating the meticulous enhancements planned for these areas without losing their historical essence. Inside, our 3d interior visualization showcased the transformation of the existing hallway, which includes the addition of a modern elevator—a thoughtful integration that respects the building’s heritage while providing contemporary convenience. Furthermore, we created a detailed 3d rendering of a fully renovated apartment within the property. This visualization emphasized the standout feature: a stunning floating staircase that elegantly ascends to a private rooftop, offering residents a blend of historic ambiance and modern luxury.
Our comprehensive 3d architectural visualization services ensure that every aspect of the renovation is meticulously planned and beautifully presented, allowing stakeholders to fully appreciate the potential of this remarkable project in Winterhude, Hamburg. At Oblik3D, we bring architectural visions to life, blending the old with the new in perfect harmony.
