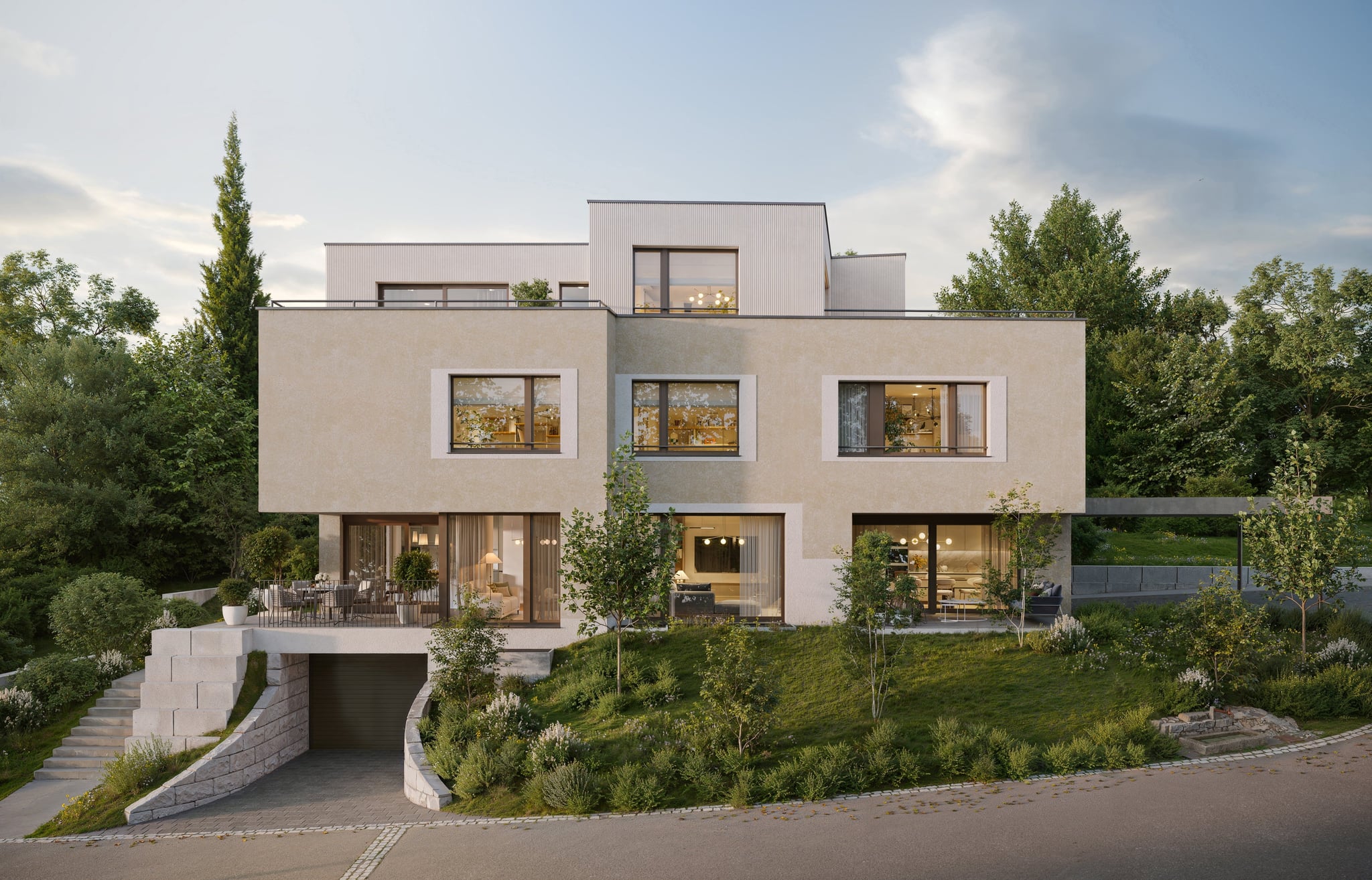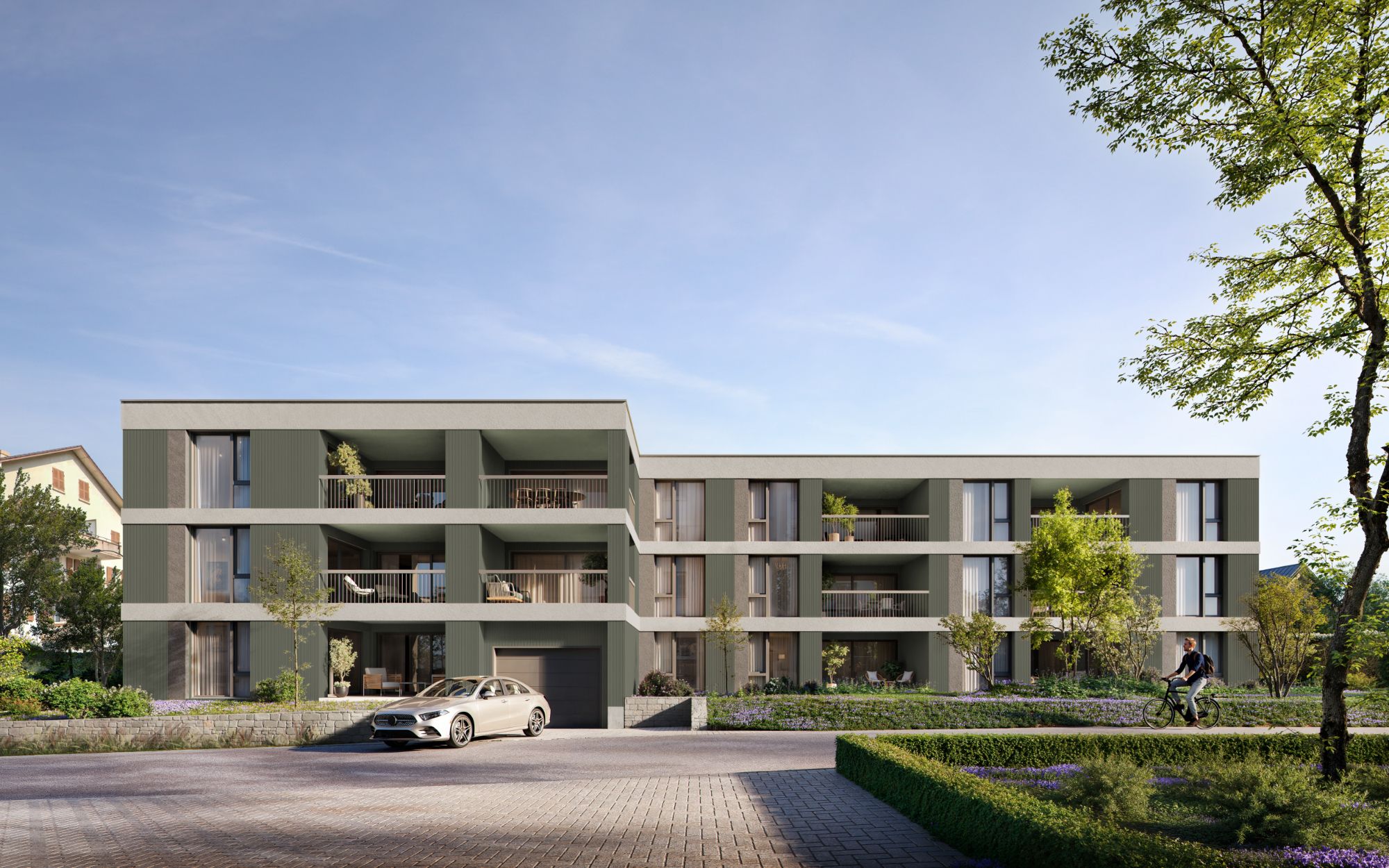
Aventis Neuenhof
Located in the peaceful town of Neuenhof, Switzerland, Aventis Neuenhof brings together contemporary architecture and an inviting natural setting. The project features clean lines, soft façade tones, and thoughtfully landscaped outdoor spaces, creating a calm and welcoming environment for future residents.
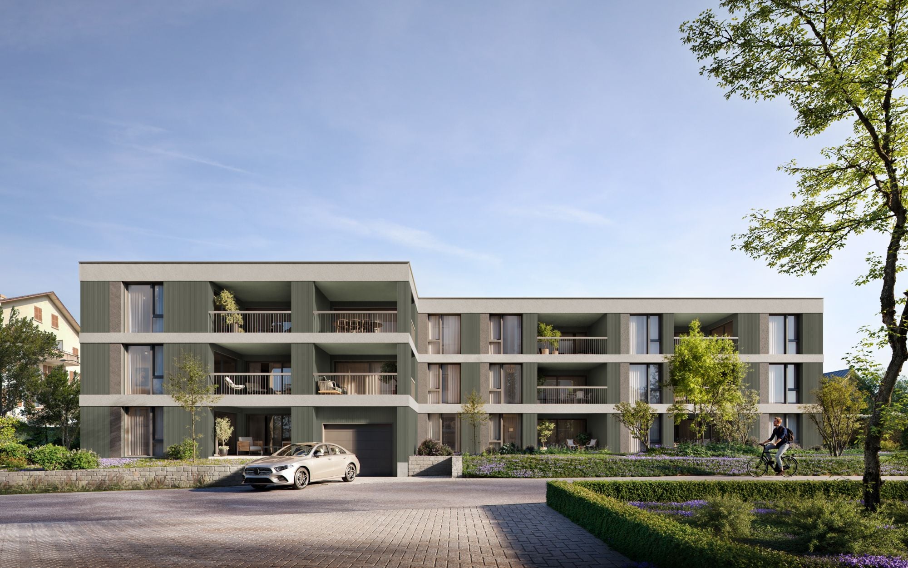
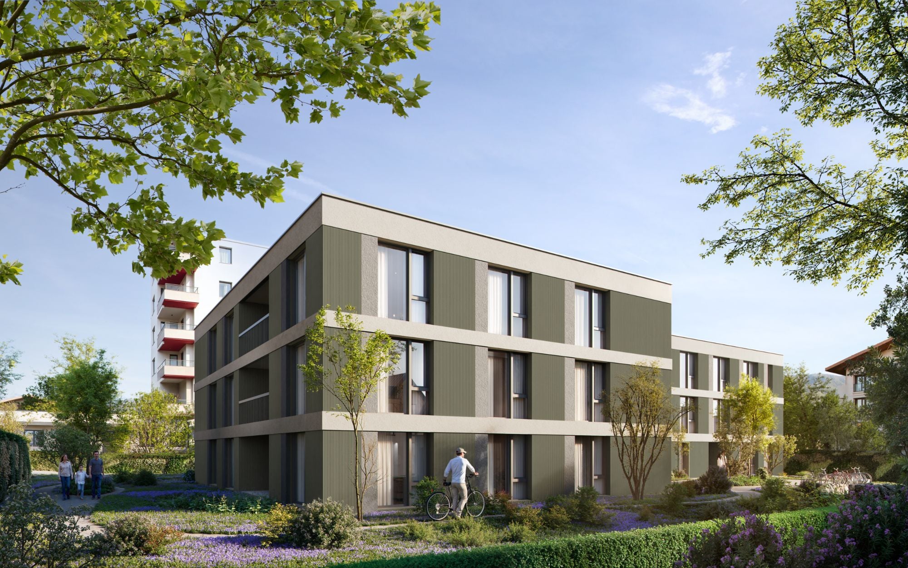
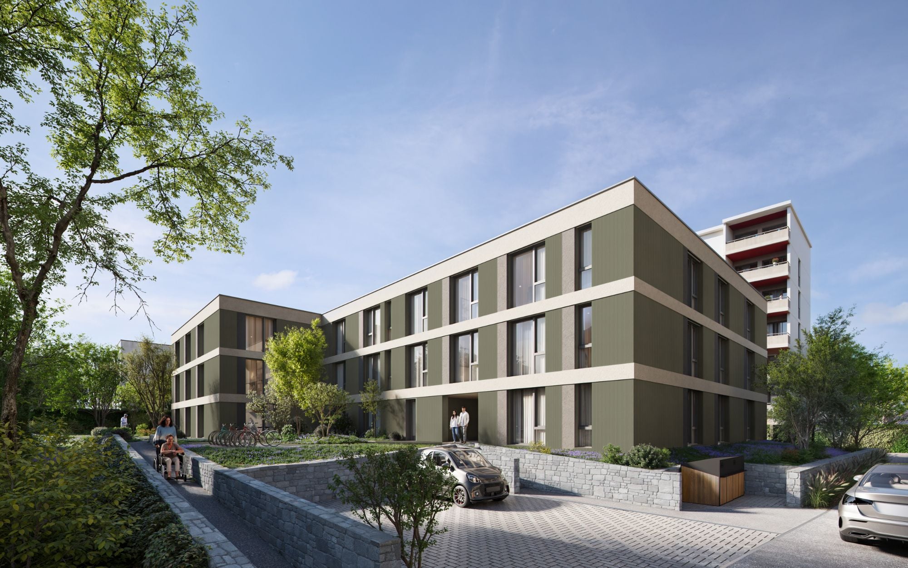
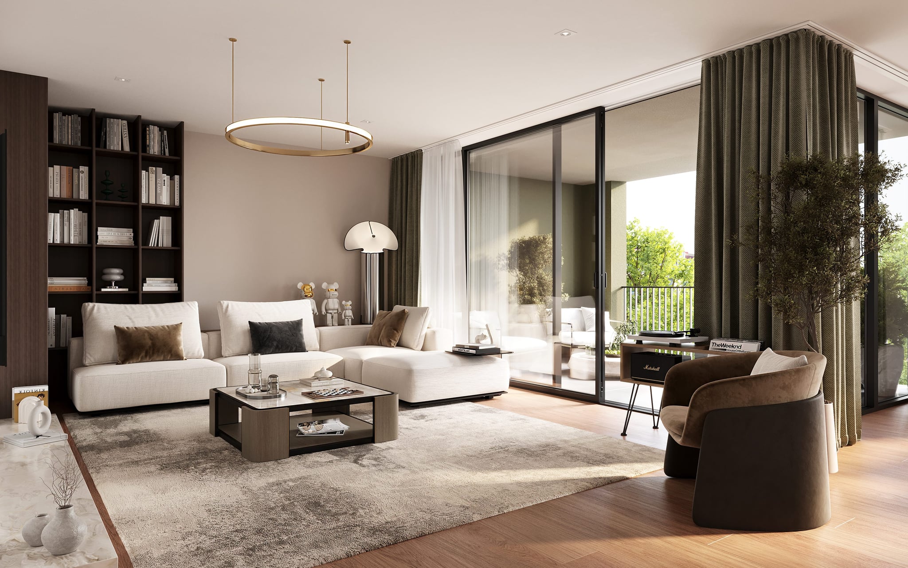
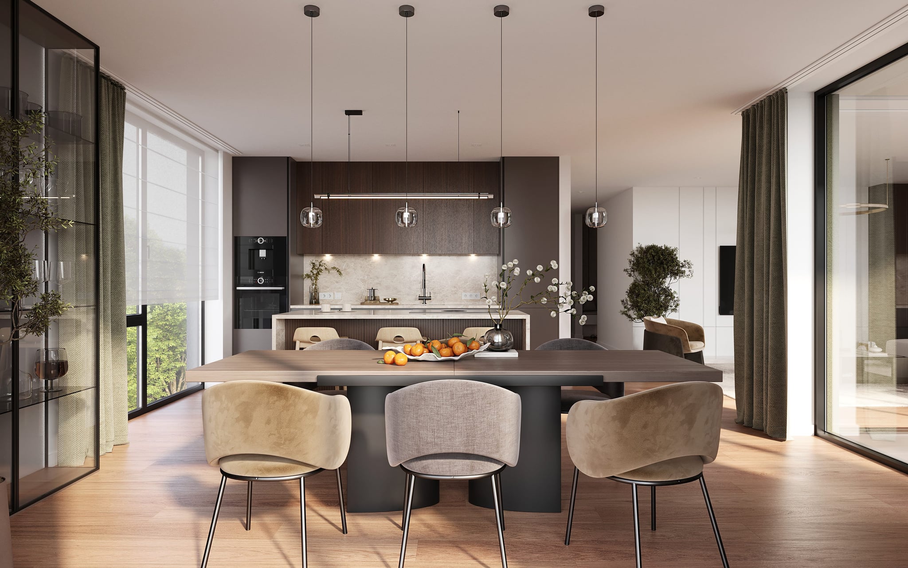
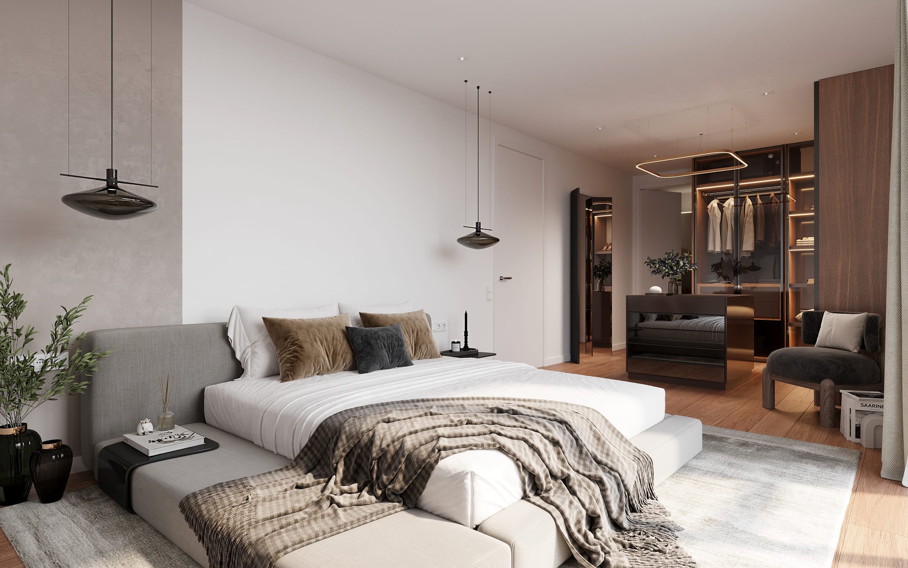
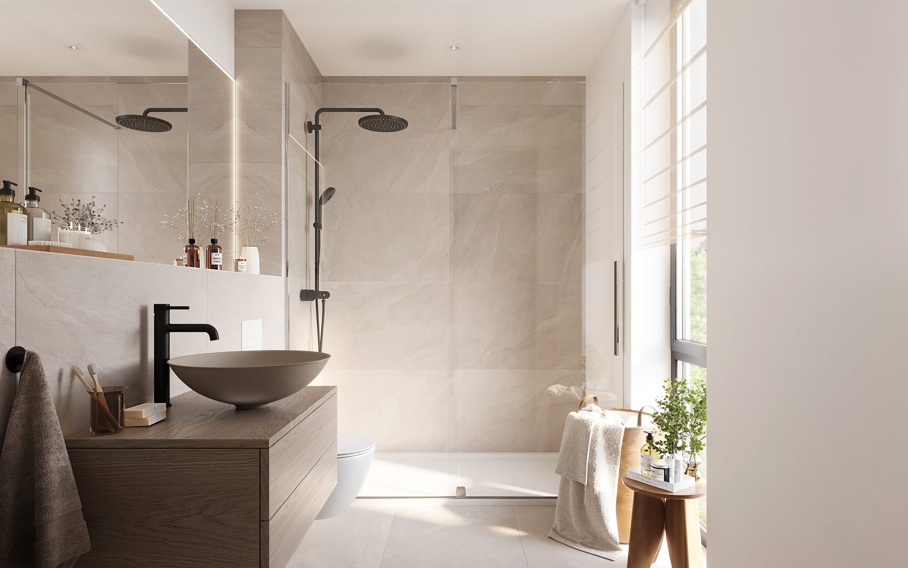
For this development, our studio created a full set of 3D visualizations covering both exterior and interior perspectives. The exterior images highlight how the building integrates seamlessly with its green surroundings, while the interiors capture the warmth and elegance of everyday living—from open living areas to serene bedrooms and modern bathrooms. Each visualization was crafted to convey the balance between functionality, comfort, and aesthetics.
Aventis Neuenhof illustrates how detailed, photorealistic visuals can communicate not only the architectural design but also the atmosphere and lifestyle of a project.
Looking to bring your real estate project to life with compelling, photorealistic 3D visuals? Contact us to discuss how we can support your next development.
