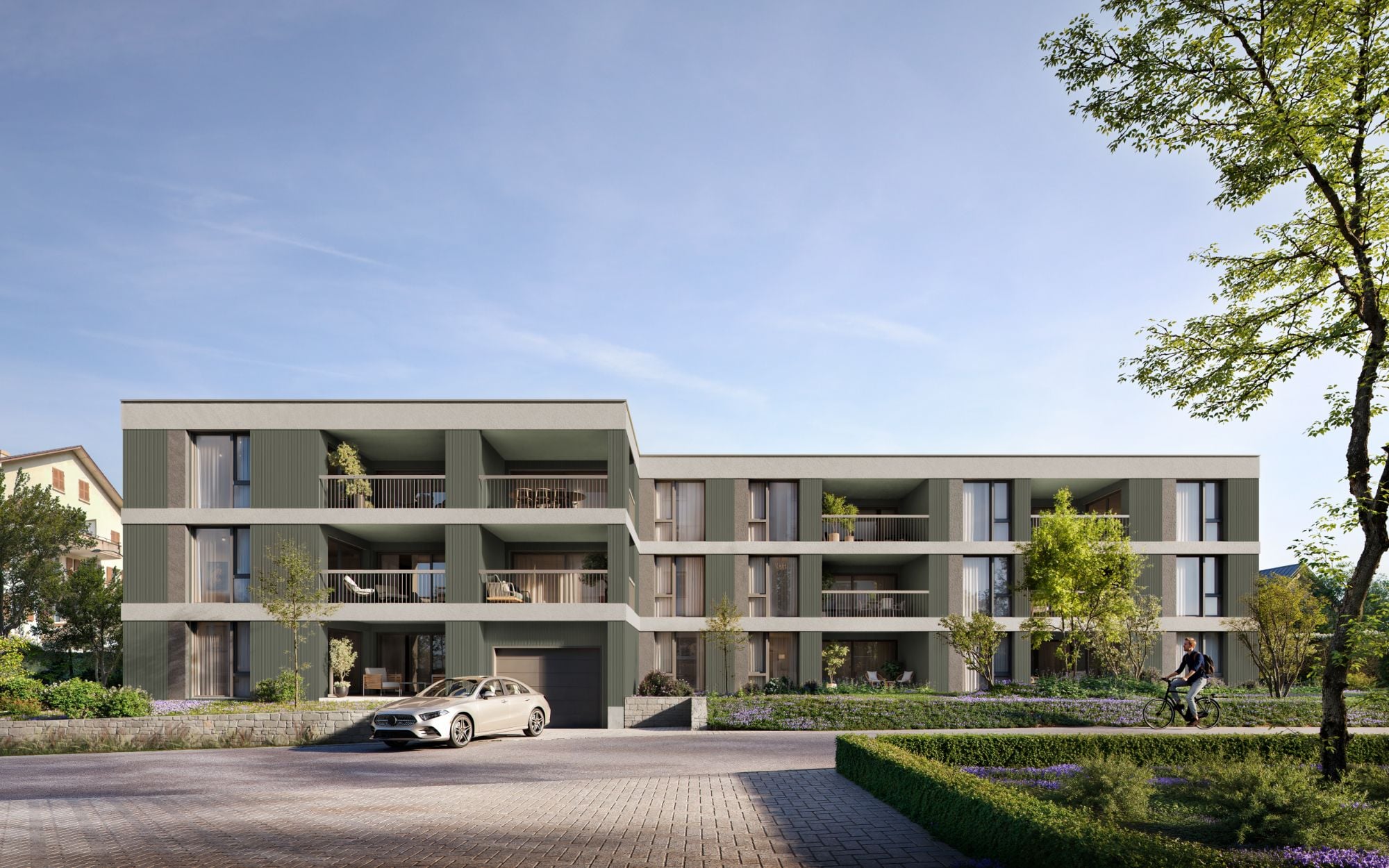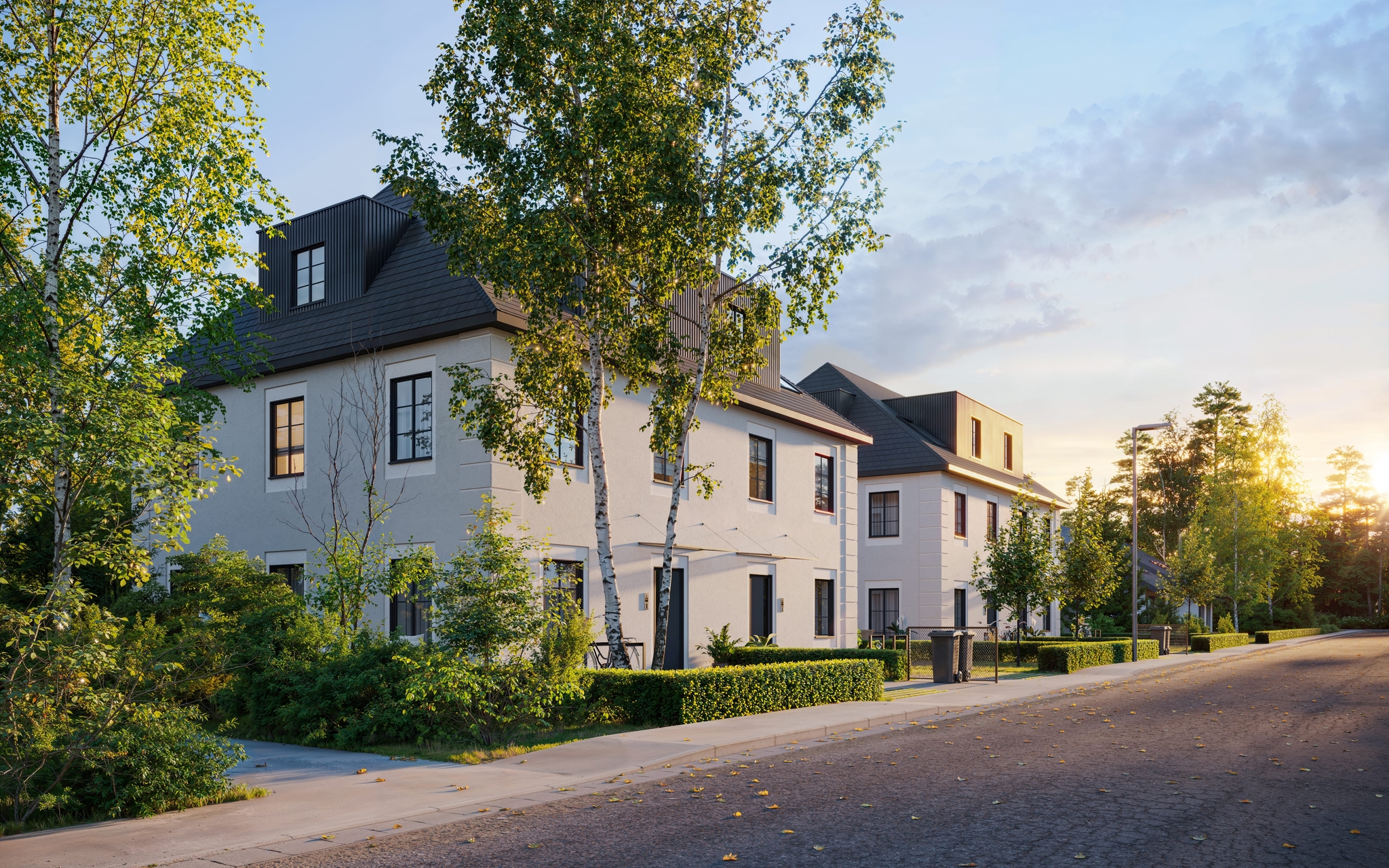
Fortunastraße
Fortunastraße is a new residential development located in the heart of Erlangen, Germany. Developed by Weid Immobilien GbR, the project brings together classical architectural charm with modern family-friendly living. Surrounded by greenery and nestled in a quiet suburban street, the development features twin townhouses designed for spacious, light-filled interiors and comfortable everyday living.
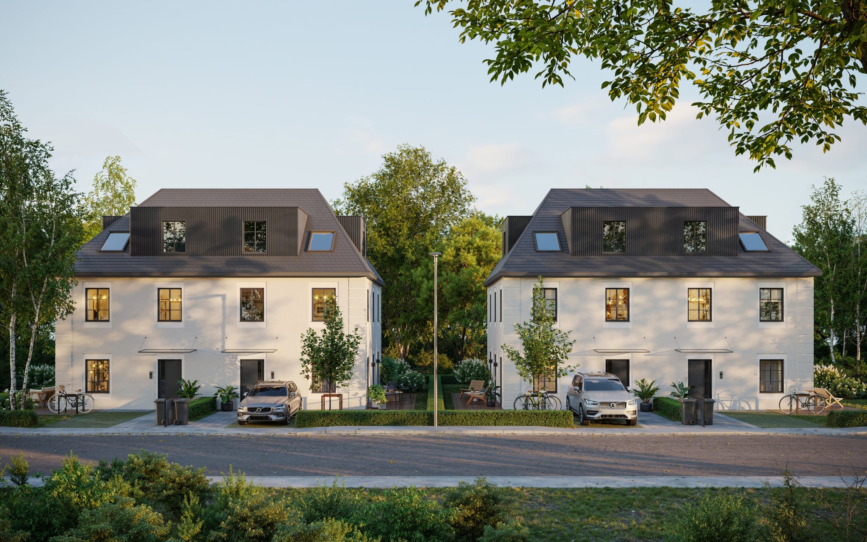
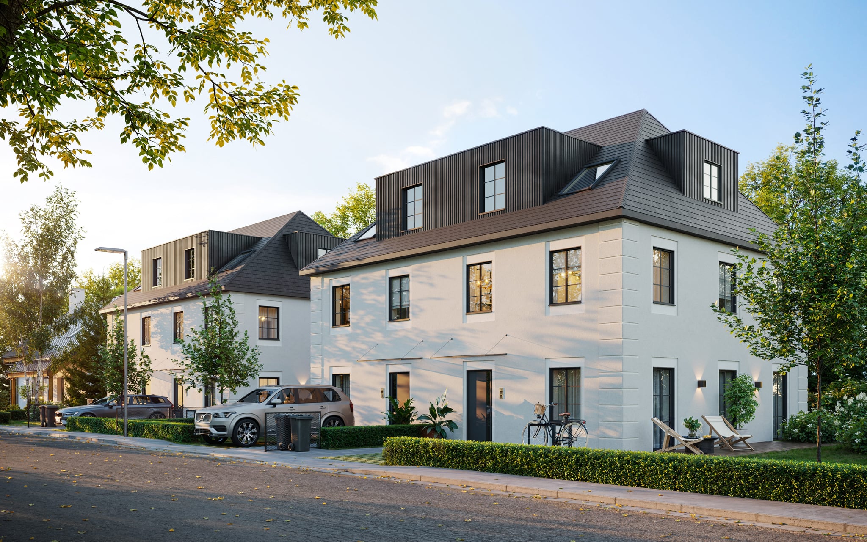
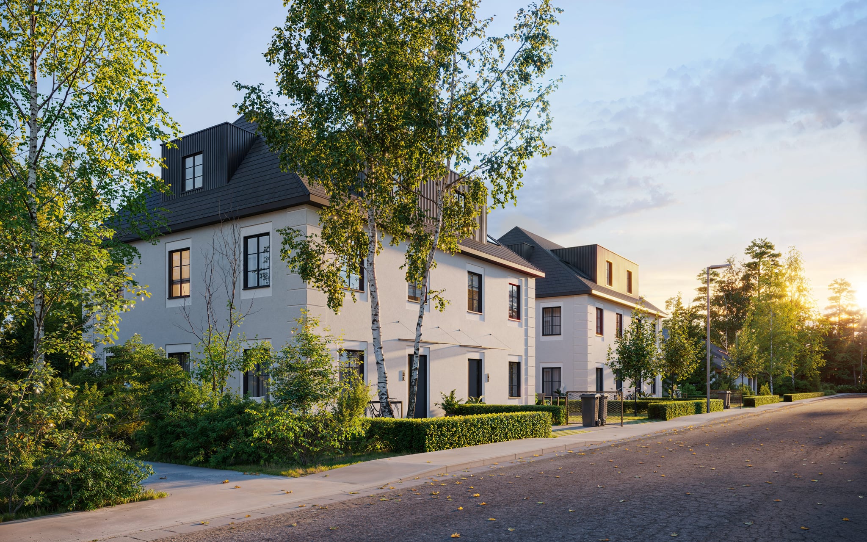
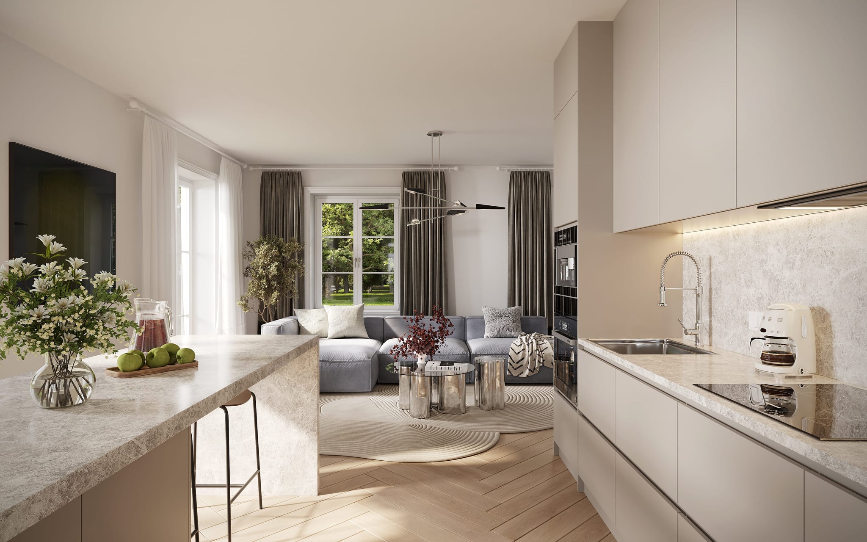
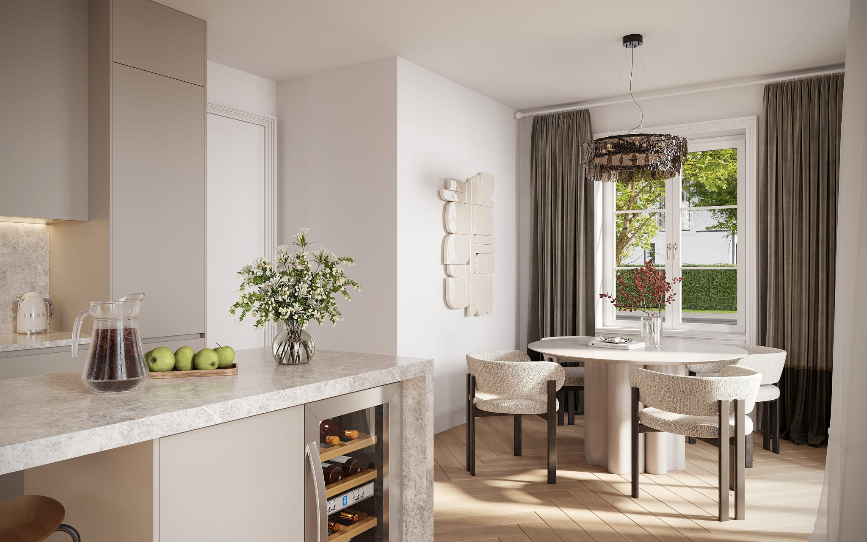
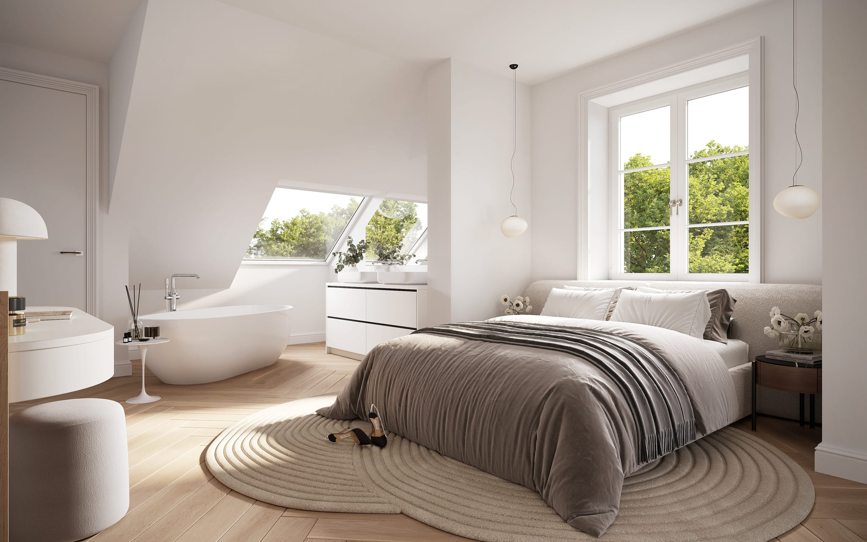
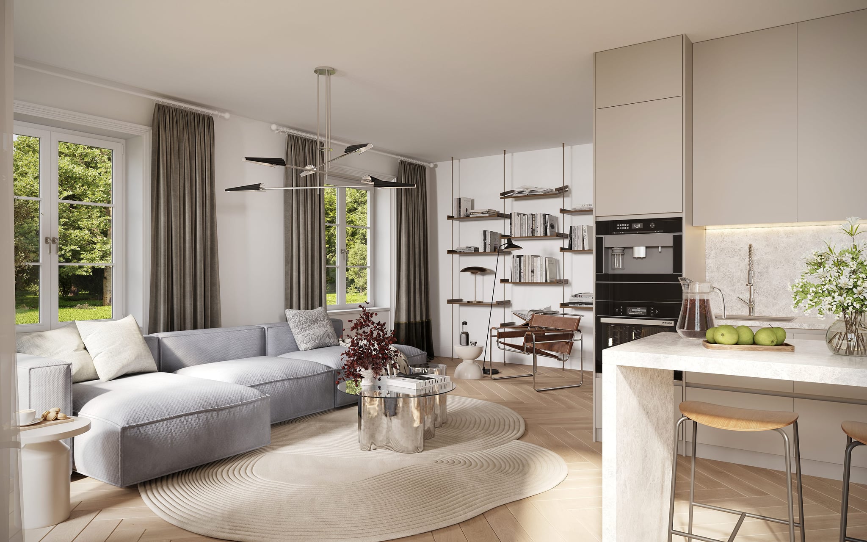
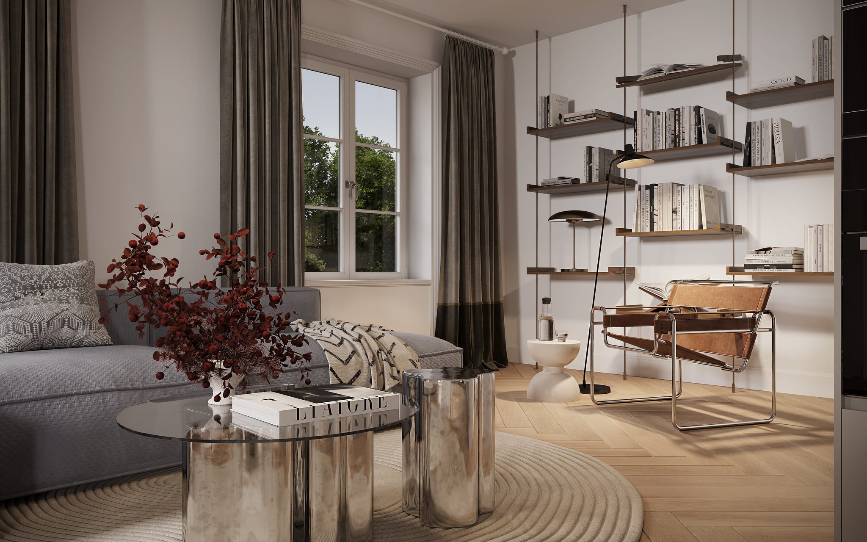
Our studio was commissioned to create a full suite of high-end 3D visualizations, including both exterior renderings and interior stills. The exteriors emphasize the clean façade lines, refined roof geometry, and soft landscaping, all rendered in realistic daylight settings. Interior shots showcase open-plan living areas, natural light streaming through classic-style windows, and carefully curated material palettes of light wood, stone textures, and soft textiles—creating a warm, elegant atmosphere.
The final visuals support the client's marketing efforts by capturing both the architectural quality and the lifestyle promise of the development. From cozy reading corners to sun-drenched dining spaces, every render speaks to the project’s vision: relaxed suburban living with a timeless aesthetic.
Looking to bring your real estate project to life with compelling, photorealistic 3D visuals? Contact us to discuss how we can support your next development.
